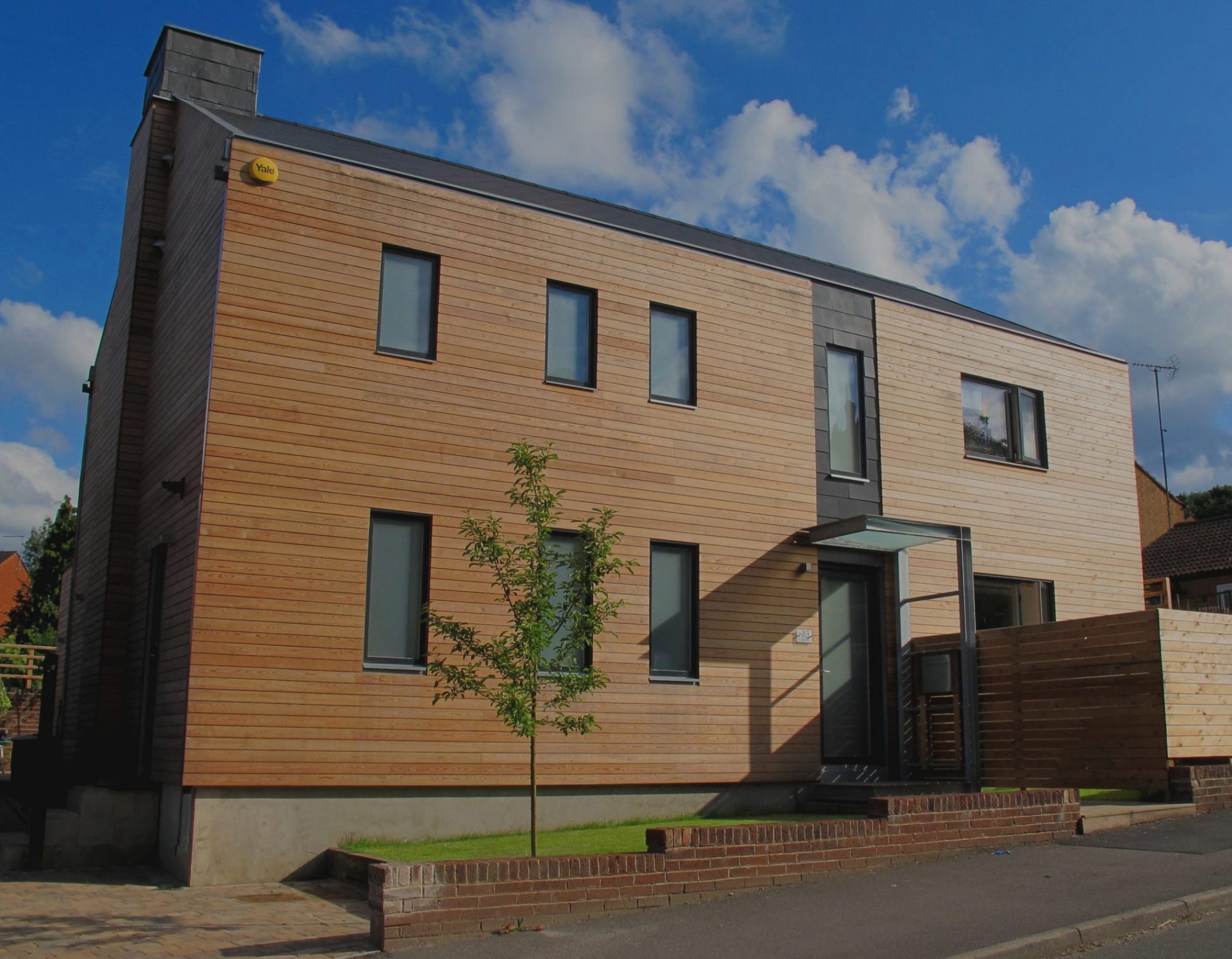The Passivhaus system is the worlds only proven system for achieving design target energy efficiency in the finished product. It is often deemed as to expensive, but at 30 years since its invention it is a design methodology that gives best value. With the climate emergency at the stage it is at now it seems non-sensical to design to a lesser standard.
It is theorectically quite simple in its approach, but not so easy to achieve in reality. It’s baseline requirement is a maximum energy consumption per square metre, but to achieve this minimum comfort and construction standards must be met. These standards are well documented elsewhere the following links provide a good reference
https://www.passivehouse-international.org/index.php?page_id=150
Basically buildings designed to passive house principles (and this can be any habitable building type, i.e homes, offices, hosiptals, schools etc) will have an interior enviroment free of draughts and free from cold spots, have continous fresh air input all year round creating a healthy comfortable internal enviroment. They can have openable windows for summer cooling and may require minmal heating in the coldest periods.
Advantages of a Passive house
- Massive reduction in heating bills (up to 90%)
- Consistent stable temperature/comfort
- Constant fresh air supply, all year round
- The triple glazing provides good acoustic seperation providing a calm interior
- Pollen filtration to vent system provides an advantage to pollen allergy sufferers, and generally provides excellent indoor air quality.
- Thermal envelope consistancy and quality ensure longevity of construction by elimination of condensation internally or within construction.
- Summer time overheating is accounted for in the design, so all weather extremes are considered.
- It is probably the biggest step you could take to reduce your carbon footprint.
Disadvantages
- Upfront cost – the extra over to build a passve house is shrinking for new build as current building regulation requirements close the gap between conventional and Passive House buildings. The extra over for refurbishment projects is more variable and depends on the building type/construction and the required depth of refurbishment.
- Dependancy on ventilation system – occupants must have a maintenance plan in place, and and faults rectified quickly. Spares must be readily available and tecnicians to undertake repairs. That said all building require ventilation, so therefore either rely on technology or rely on a poor draughty envelope and ventilation units are generally reliable and maintenance simple.
